Three and a half miles to the west of Paddington Station, in north-west London, is the location of the former Old Oak Common Great Western Railway and Heathrow Express depots and a number of industrial sites.
In 2015, this area was identified for a major regeneration project by the Greater London Authority. The site lies within three separate boroughs – Hammersmith and Fulham, Ealing and Brent. The Old Oak and Park Royal Development Corporation (OPDC) was established to develop a new centre and community for West London.
The site includes the intersection of the under-construction HS2 tunnels, the Elizabeth line (Crossrail) and National Rail’s Great Western lines.
The OPDC was charged with transforming one of London’s most inaccessible areas into a well-connected, world-class transport interchange, as well as providing new housing and commercial development, surrounded by sustainable and thriving neighbourhoods and valued amenity space. It has committed to create tens of thousands of new jobs and homes over the next 20 years.
The project is vast and will be the largest regeneration project in London since the preparations for the 2012 Olympic Games in east London.
The new Old Oak Common station
Permission for the construction of the new high-speed railway between London and the West Midlands was granted by Parliament through the High Speed Rail (London-West Midlands) Act 2017 (‘the HS2 Act’).
Under the Act, OPDC is the planning authority for the redevelopment of the whole 640-hectare (1,580 acre) site. In April 2020, under Schedule 17 of the High Speed Rail Act, it granted planning consent for the construction of the new Old Oak Common interchange station.
The station will link Elizabeth line (Crossrail), HS2, Heathrow Express and GWR services to the West and Midlands. It will have 14 platforms and will be used by up to 250,000 passengers each day.
Six sub-surface platforms will serve the high-speed HS2 services to the Midlands, North and Scotland, with services to Euston in nine minutes and to Birmingham Curzon Street in 38. These platforms will be capable of being operated as a London terminus, ahead of the completion of works at Euston.
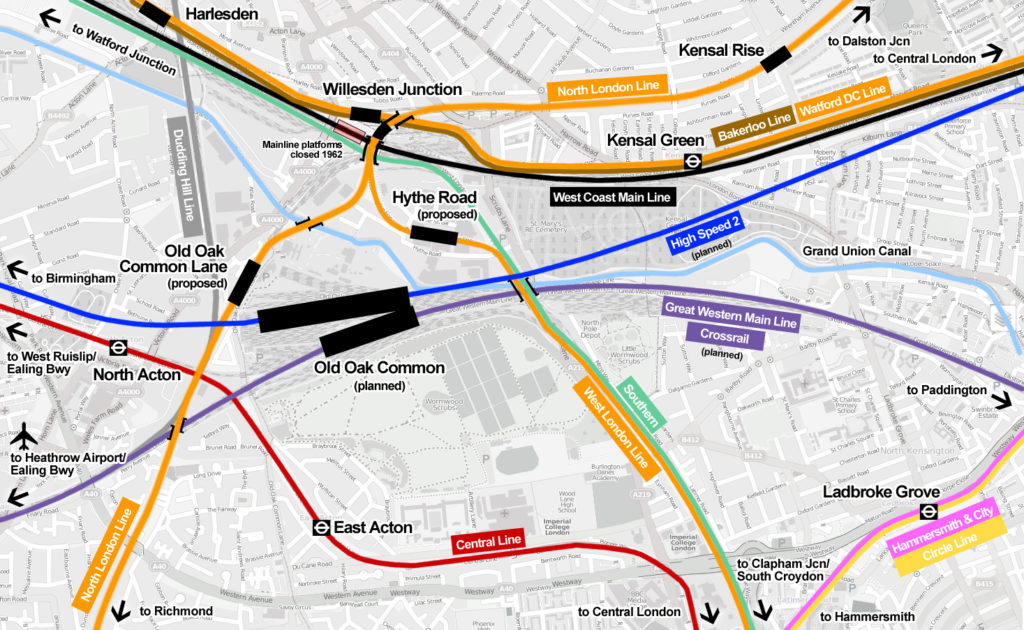
This will be the largest sub-surface station built in the UK, with a box structure 850-metres long and 20-metres deep.
Eight surface platforms will serve the Elizabeth line (Crossrail), taking passengers to Heathrow and Central London, and the Great Western main line, for GWR’s trains to Wales and the West of England.
High-quality passenger and retail facilities will be incorporated into the new station.
In conjunction with the OPDC masterplan, Transport for London proposes to construct two new London Overground stations, at Hythe Road and Old Oak Common Lane. These will be close to the new Old Oak Common station and will increase the interchange opportunities for travellers.
Outside the station building, above the HS2 box, there are options to create a public park, to include broad-leafed trees, water features and outdoor event spaces. Alongside this will be a surface transport hub, providing local connectivity to buses, cycle routes, taxis as well as ‘kiss and ride’ drop-off and pick-up areas.
HS2’s stations director Matthew Botelle said that “HS2 is set to be a catalyst to transform this area of West London, making it one of the best-connected development sites in the UK”.
Architectural
The new station will be the largest ever built in the UK as a single project. Only once in several generations does a project of this scale occur.
The station design development has been led by WSP and architects WilkinsonEyre, working with HS2 to develop conceptual designs. These were presented to the general public and local community early in 2019 through a series of engagement workshops that included 3D physical models as well as Virtual Reality walkthroughs.
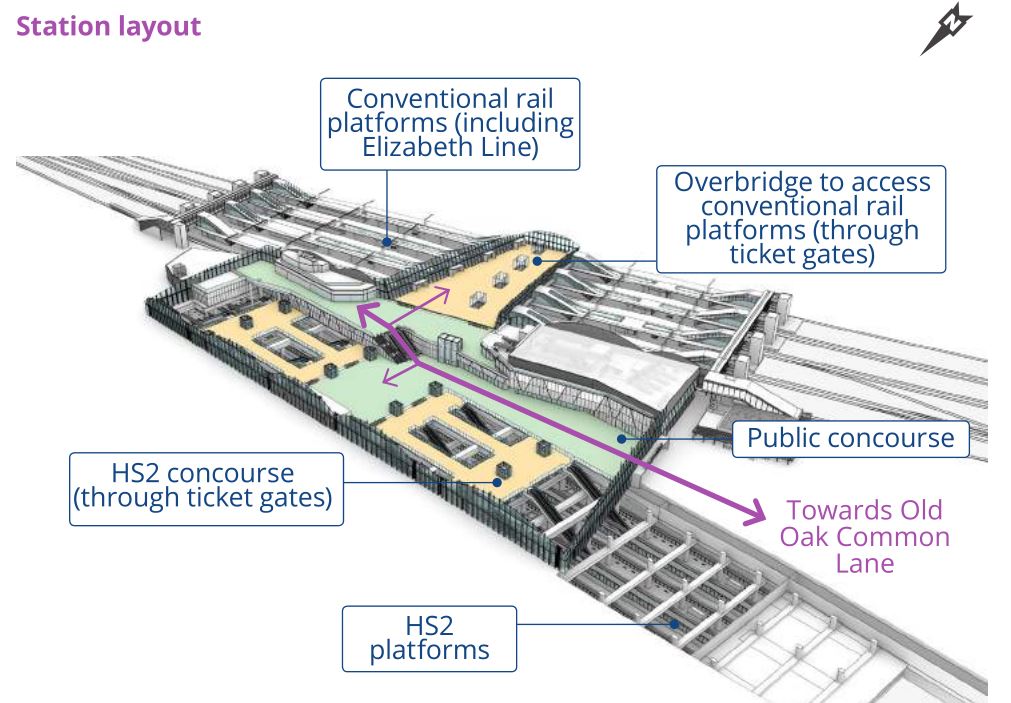
The purpose of these engagement workshops was twofold – to keep the community informed about potential impacts during construction and to encourage residents, public organisations, businesses, charities and voluntary sector organisations to understand the station design objectives and to influence how the public space might be used.
The independent design panel for the project was a 50:50 arrangement between HS2’s design panel and OPDC’s place panel. Regular presentations and workshops took place during the design phase. Network Rail’s built environment development and accessibility panels also received presentations on the project.
The various rail alignments were fixed so the station site was constrained within a triangular shape and the designers’ challenge was to find an architectural form that worked for a single station serving three, very different rail networks.
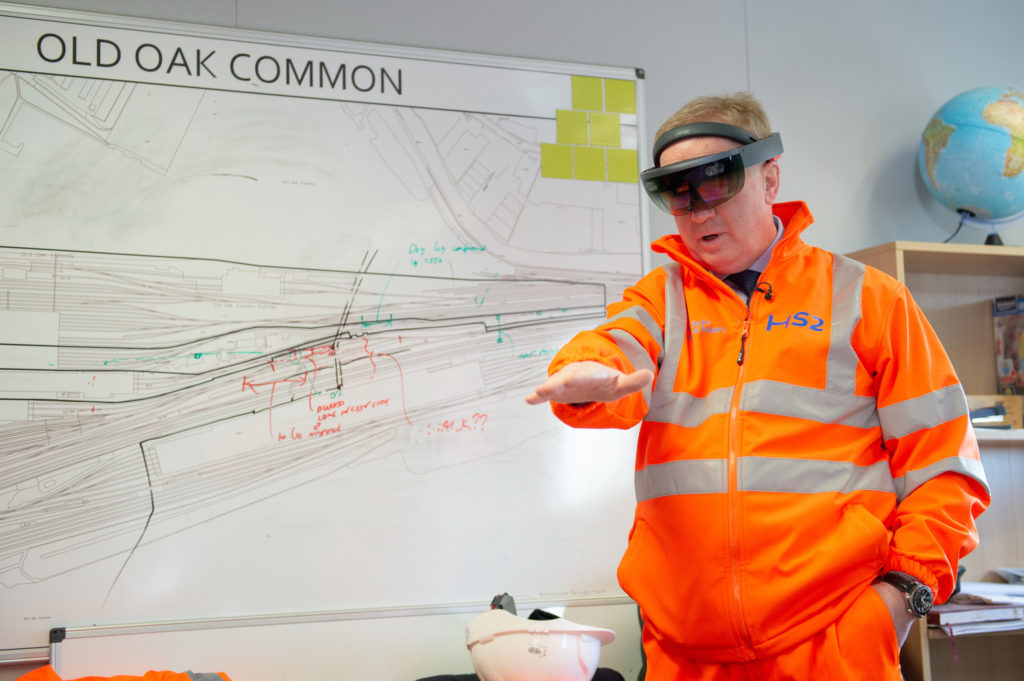
The station will have six high-speed platforms underground with an integrated connection to the adjoining conventional platforms at ground level along a central thoroughfare. A light and airy concourse will link the two parts of the station, unified by a vast soaring roof inspired by the rail heritage of the site, its large span roof reflecting Victorian train sheds.
This new station will be very unusual as only 20 per cent of passengers are expected to enter the station by road or on foot. 30 per cent are expected to transfer between HS2 and the surface lines and the remaining 50 per cent transferring between the Elizabeth line and National Rail. The design responds to these passenger movements and will ensure seamless interchanges between train services and the bus, walking and cycling networks.
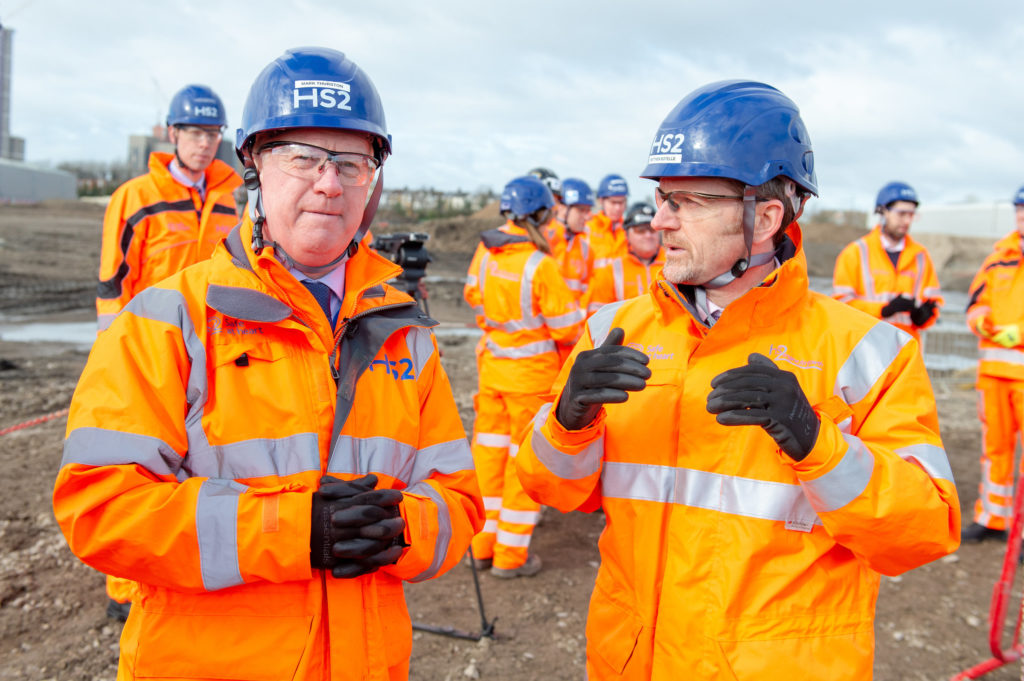
In addition to the works on the station site itself, Old Oak Common Lane will be lowered and widened to improve access to the station for buses and pedestrians. It will also be realigned to allow for the footprint of the potential new London Overground station.
Three elements
The station will be made up of three elements, the surface-station area, the HS2 station box and shared buildings for plant, retail and back office services.
An important design strategy was to get as much natural light into the station as possible. The architects and engineers worked together to maximise the light entering the station, with visually attractive and standardised connections. The rooflights cover the whole station and are integrated with the ventilation requirements for natural and smoke venting. The HS2 box includes large light wells above the platforms.
The station’s ‘stork wing’-inspired roof will likely be the iconic feature of the project and provides an opportunity to harness solar energy through photovoltaic panels, rainwater harvesting and natural ventilation.
The roof’s geometry was complex, given the tapering shape of the site, and is based around triangular shells. Excellent and efficient passenger movement around the large site was a vital part of the design approach. Its large single span of up to 60 metres reduces visual obstructions and provides a vista across the station. This will ease navigation for passengers and provide an intuitive environment, minimising walking time from platform to platform. A central cathedral-like 25,000-square-metre concourse area leads into clear routes to all parts of the station and includes 34 staircases, 44 escalators and 52 lifts.
The structure of the roof will be fully exposed. The main beams will be large box sections with tied secondary arches, all in weathering steel. The boxes are of varying thickness but constant geometry for visual continuity. The smooth shape and connection detailing will limit pigeon roosting problems.
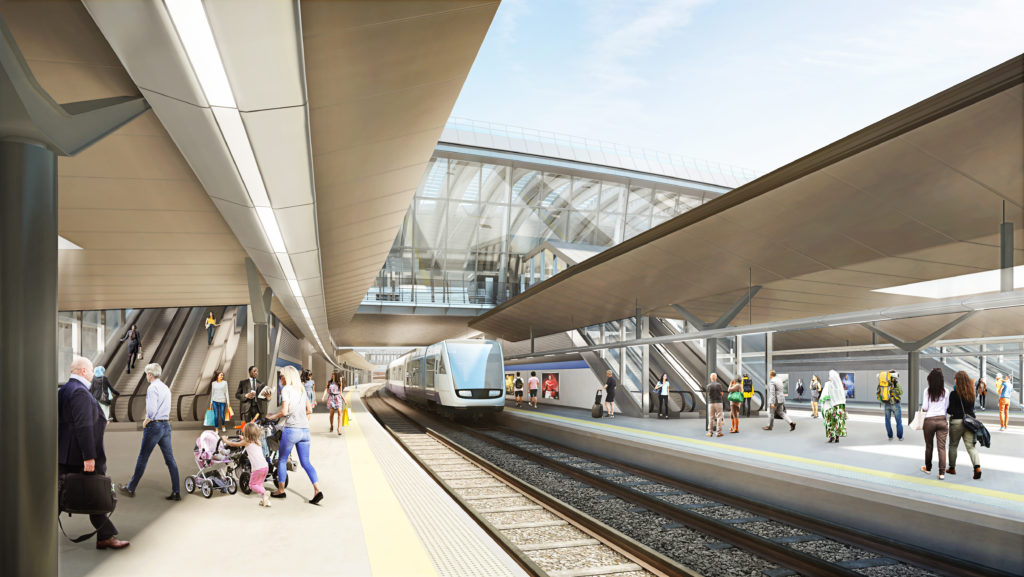
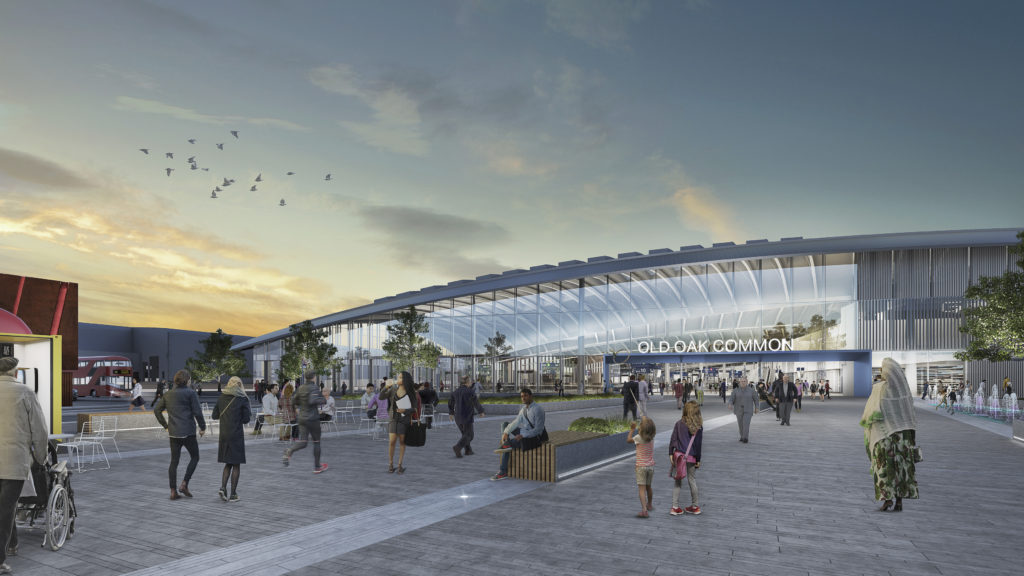
The footbridges across the surface platforms will be simple structures of precast elements on spine beams, for easy maintenance and to reduce future inspection and possession requirements.
The design was challenged to optimise carbon and cost. Value engineering using wind tunnel tests resulted in a 27 per cent reduction of steel in the roof, saving over 1,000 tonnes and £7 million on the original concept design.
The main station accommodation building beneath the roof will be three storeys high and will be independent of the structure, so that the roof or buildings can be independently altered to reflect any future requirements.
Sustainability
The station has BREEAM (Building Research Establishment Environmental Assessment Method) rating of Excellent+. Its design and materials will reduce energy usage, materials, waste, and minimises environmental impact. The design also meets HS2’s zero-carbon targets.
The roof features passive design to minimise the need for climate control beneath it; with north-face glazing to reduce glare and solar gain and the south-facing side carrying photovoltaic cells. Runoff will be contained in large buried attenuation tanks before being discharged from the site into the existing Stamford Brook sewer.
Ventilation will be provided by passive fixed louvres in the glazing, with further active vents for release of smoke in the event of an emergency. The only mechanical ventilation will be at the west end of the HS2 box, to vent the area beneath the park.
Station box and tunnels
The HS2 station box is the most substantial element of the project. Its dimensions reinforce that. It will be 850 metres in length, 70 metres wide and 20 metres deep and will involve the excavation of 740,000 cubic metres of London Clay. Drainage will be provided to prevent flotation over its 120-year design life, although permeability is very low. Some of the arisings may be reused elsewhere on the wider regeneration site or removed offsite using a long conveyor.
The box diaphragm walls will be 1.8km in length. The internal support to the HS2 station superstructure will be provided by 25-metre deep-bored piles, 1.8 and 2.1 metres in diameter, with large fabricated plunge columns within. Value engineering of this structure resulted in the substantial saving of 230 of these large diameter piles.
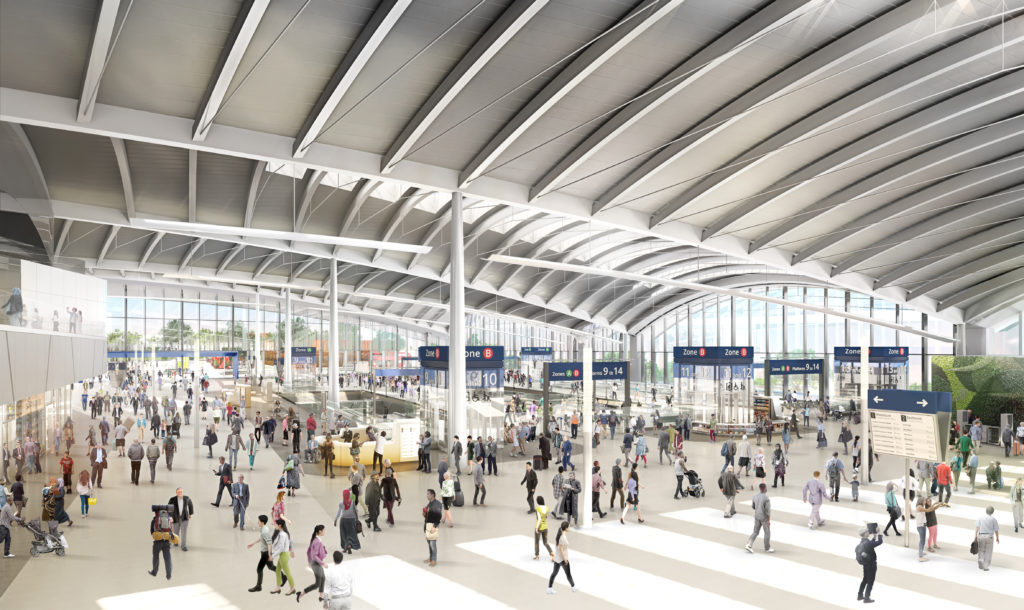
The walls will be propped by 3.5-metre-square beams at 13 metre centres. These are shaped to receive light in a way that will soften the visual impact and maximise the amount of natural light reaching the platforms. The western end of the box will be roofed by a slab carrying the public realm area.
Head houses at each end of the box will provide ventilation for the HS2 tunnels and also provide emergency escape routes from the tunnels.
Construction of the station box is due to start in the autumn of 2020 as it will also form the reception pit for the short bore from Victoria Road, to the west, and the launch pits for the tunnel bores to Euston at the east end of the box.
Timeline
HS2’s enabling works contractor, Costain Skanska JV, has made considerable progress on the site, with the former rail depot sheds and outbuildings demolished and 105,000 cubic metres of excavation completed.
Permanent works on the site are to be delivered by a Balfour Beatty, Vinci and Systra (BBVS) joint venture. These began in June 2020 and will be completed ahead of the start of the HS2 railway service in 2028-31.
Rail Engineer will certainly return to this landmark project over the next few years.
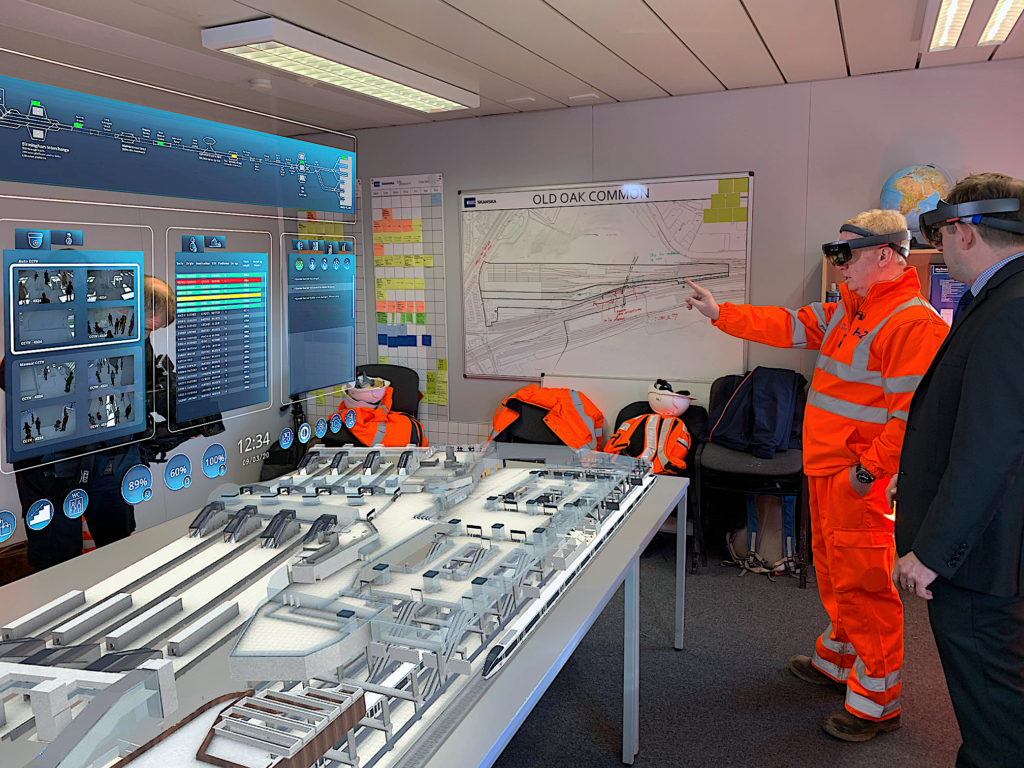


Compared to previous versions of this route map the connection to Chiltern has disappeared, has it been cancelled?