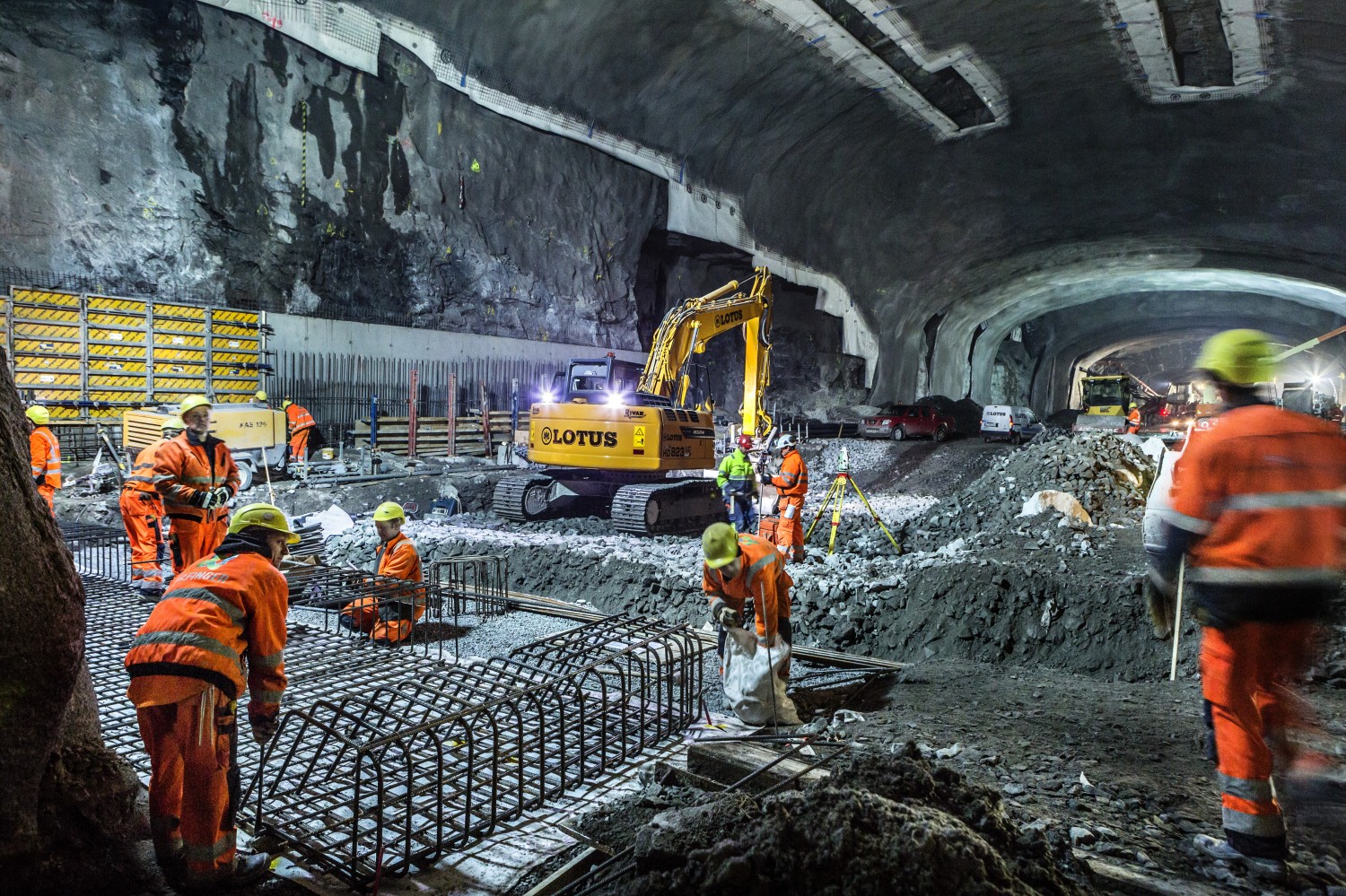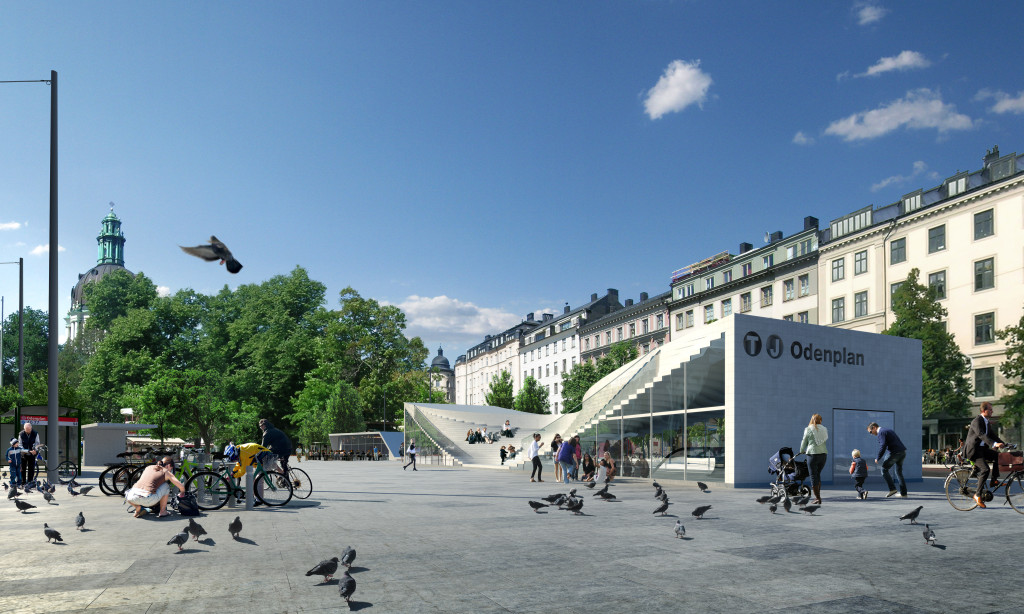The Stockholm Citybanan (City Line) is a new commuter railway tunnel currently under construction beneath central Stockholm, which will be used for the Swedish capital’s commuter rail service.
The line will be six kilometres long, double track and electrified, and will run between Tomteboda and Stockholm South (Stockholms södra) station.
Also included in this project, which is valued at approximately £625 million, are two new stations: Stockholm City Station which will be located directly below T-Centralen, the central station of the Stockholm Metro, and Stockholm Odenplan Station which will be located below the Odenplan Metro Station. This new commuter line is scheduled to enter into service in 2017.
The current position in Stockholm is that all the railway traffic – commuter trains, regional trains, long-distance services and freight – all share the same two tracks. As there are four tracks either side of this congested area, this restricted length of track is often referred to locally as the ‘wasp’s waist’. There has been very little change to this layout since the existing two track railway was first introduced in 1871.
At the turn of the century, the delays and congestion caused by the wasp’s waist reached such a level that something had to be done. It is not dissimilar to the many similar problems that we have in the UK addressing congestion problems of a track configuration designed for the eighteenth century – London Bridge, Reading and Manchester Victoria to name a few. However, in any large city, the solution is never easy or cheap and it always demands ingenuity of the highest order. The Stockholm Citybanan is no exception.

Doubling track capacity
When the project is completed, all commuter trains will have their own dedicated tracks and the other existing rail services will continue to operate on the present two tracks. This means that track capacity will be doubled, and trains will be able to run more frequently and punctually. The interchanges for passengers will also be much smoother because the new stations will be located close to bus routes and metro lines.
Initial proposals to solve this problem were first considered by Swedish Railways back in 1988, but detailed planning and design of the project did not start until 2000 after which construction was underway by 2009. There are eight major civil engineering contracts that have been let, some are design and build and others build only.
The six kilometre long tunnel path will consist of blasted tunnel lengths leading up to 300 metres of tunnel that has been partially constructed on dry land then floated out and submerged into its final position – but more about that later.
Tunnel blasting
At the time of writing, two contracts for blasting the tunnel paths either side of the Malaran Lake, where the submerged tunnel is being constructed, have been completed. This work has been carried out by contractors Strabag for the Norrmalm tunnel and Zublin for the Södermalm tunnel. Each contract is valued at approximately £35 million.

The bedrock in Stockholm consists mostly of granite and gneiss, which is ideal for blasting and more than 4.5 million tonnes of rock has been removed. The extracted rock is the property of the contractors who have transported it to different crushing facilities around the city ready for recycling. However, the significant volume of rubble only amounts to 15% of that required for the many different infrastructure projects currently underway in the Stockholm region.
Immersed concrete tunnel in Riddarfjarden
Blasting a tunnel under the canal section of the Malaren Lake was not an option since the bedrock between Riddarfjarden and Söder Mälarstrand lies too deep underwater. Various alternatives were considered but it was decided to build an immersed tunnel that would rest on piling under the water. The 300 metre long tunnel was constructed in three sections, each one being about 100 metres long, 20 metres wide and 10 metres high. Each section weighed about 20,000 tonnes.
For the first stage of construction, large steel boxes that would form the outer skin of the soffit and sides of the tunnel were fabricated at a shipyard in Tallinn, Estonia. These were then successfully towed across the Baltic and into Lake Mälaren, a distance of 235 miles. Before reaching their destination, each box successfully negotiated a lock system at Södertälje where the clearances were very tight with only millimetres to spare.
Whilst in an industrial harbour close to the final resting place, each of the three steel boxes was used as formwork for an inner layer of concrete, 1.1 metres thick, forming the sides, top and base of the tunnel. The steel boxes are being retained to provide an outer shell that will serve as a watertight membrane throughout the life of the structure.
During the summer of 2013, the tunnel sections were submerged. The southern section went first then the northern and finally the central section. Each section was lowered onto bored piles which were formed in four groups of 72 bored concrete piles, each 400mm diameter and constructed in layers of sediment varying between 15 and 25 metres before keying into the granite strata below. This pile structure acts as an underwater bridge to ensure that any subsidence of the seabed would not affect the stability of the tunnel.
The southern section was immersed at the land end into a watertight pit that had been constructed close to the shore and under an existing roadway that was diverted using a pontoon to allow a connection point to be constructed. Seventeen metres below water level, this links into the main tunnel and allowed the roadway section to be repositioned.
The jointhouse
The northern section was connected to ‘the jointhouse’ – a concrete structure 9.5 metres long, 25 metres wide and 12.5 metres high – constructed in a deep pit where the rock tunnel emerges at the river bank. Two rubber gaskets, each measuring 19.8 metres, were used to seal the joint and allow the tunnel some degree of movement when the water temperature fluctuates. To make the fitting of the final segment easier, the northern section was pushed into the jointhouse by one metre and, after the central section was in position, it was drawn back again, into its final resting place.
Temporary ballast tanks placed inside each section were filled with water and, using the principles of Archimedes, the sections were sunk to a level just above the pile caps so that the barges could make final adjustments and ensure that each section fitted to the adjacent unit as designed. Once the sections were in their final position, additional water pumped into the water tanks enabling them to rest on hydraulic bearings and bearing pads in their final position.

Once the ends of each section were removed and the joints made water tight, additional concrete was added to the soffit providing additional weight and allowing the ballast tanks to be removed. In addition, rock ballast was placed onto the top of the submerged tunnel ensuring that the weight of the submerged tunnel exceeded the water displaced as required by the above mentioned principles. The completed structures had to accommodate a constant gradient change which meant that one end of the structure is now fifteen metres below water level whilst the other end is only five.
A separate service and emergency exit tunnel has been constructed running parallel with the track all along the six kilometres of tunnels.
New stations
Two new City Line stations now need to be built. NCC is the contractor for the Stockholm City station which will be used by more than 114,000 passengers each day. The station is located directly beneath T-Centralen Metro Station and replaces Stockholm Central as the station for commuter train services. The work, valued at £155 million, includes associated tunnel work as well as the construction of two platforms with escalators providing direct access to all metro lines.
The second station is Stockholm Odenplan which replaces Karlberg Station and will be designed to accommodate 90,000 passengers per day. The contractor is Bilfinger and the value of the work is £129 million which includes tunnelling work as well as the construction of the station itself. This station will become an important interchange and it will reduce travel time considerably for those passengers who need to change between commuter trains and buses or the metro.

New railway viaduct
To accommodate the revised track layout, a new £26 million railway viaduct is being built between Arsta bridges and Alvsjo. The contractor for this work is Zublin which started work in 2011 and is using a moving scaffold system to construct the 1.4km-long single-track structure.
They say that eight out of every ten rail journeys in Sweden begin or end in Stockholm. When the City Line is finished, there will be room for twice the number of trains on the tracks through the city. This means that it will also be possible to improve rail connections with the Mälaren Valley and the whole of Sweden.
Carrying out such an undertaking, in such an environment, makes it essential that all the work is carried out in a safe and professional manner. This ensures minimum disruption to road and rail traffic and the continued stability of adjacent buildings while giving close consideration to ground water levels and, not least, maintaining the welfare of the hundreds of thousands of residents and neighbours. To overcome some of the particular challenges of this new line, ingenious ideas had to be considered and, certainly, the submerged tunnel fits into that category.
The slim-waisted wasp is starting to show a far more generous waistline. That will be good news for the 80% of Swedish railway passengers who are set to benefit from this project.





